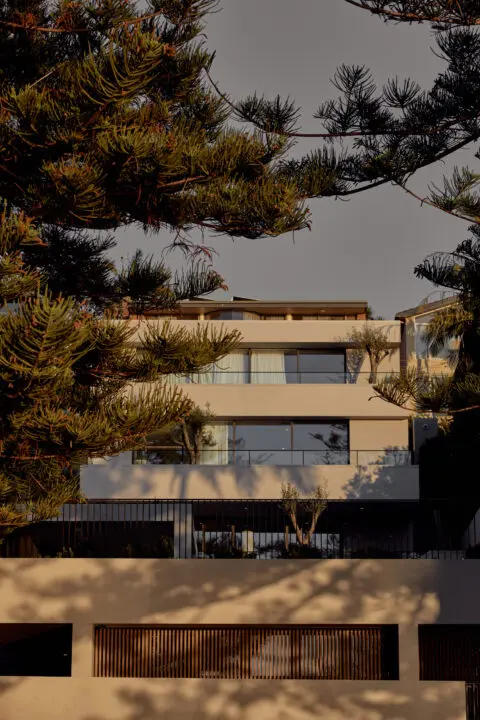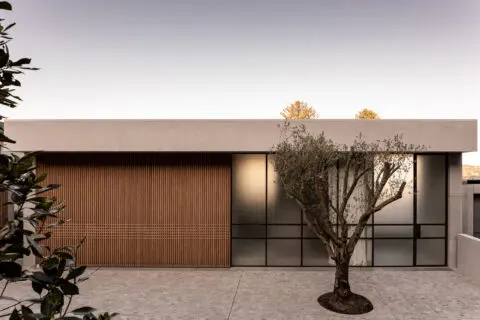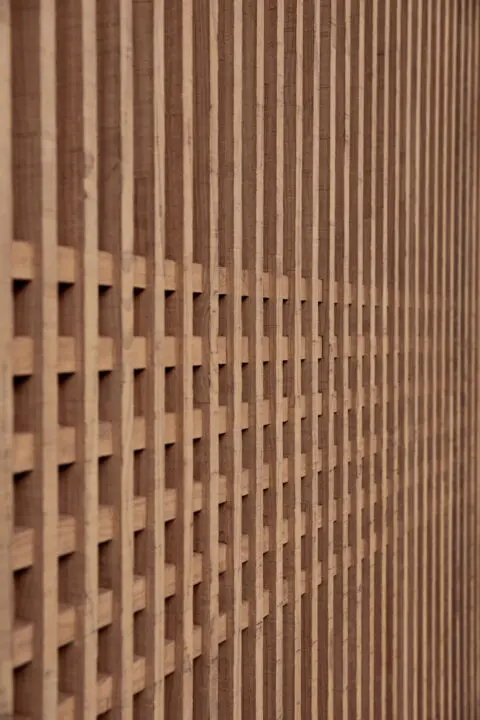The slope was vertically excavated to accommodate the building program, creating a spacious elevated terrace with a large garden and pool overlooking the harbour, replacing the former ‘goat track’ that previously led occupants down to the beach.
The design addresses the needs of the client’s large family, with each level arranged to provide functional spaces that meet individual requirements in an efficient layout.
Detailed in concrete and Spanish limestone, the house features a central light well that allows natural light and fresh air to permeate the rooms, despite its positioning against a cliff face.


